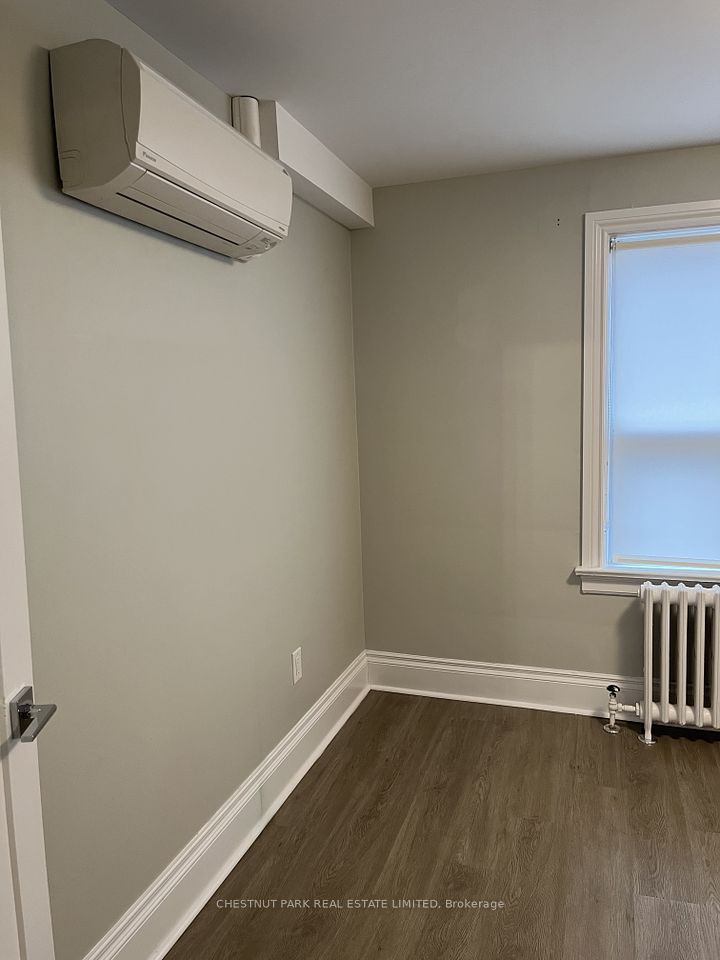$2,200
26 Twenty Second Street, Toronto W06, ON M8V 3M1
Property Description
Property type
Multiplex
Lot size
N/A
Style
Apartment
Approx. Area
700-1100 Sqft
Room Information
| Room Type | Dimension (length x width) | Features | Level |
|---|---|---|---|
| Kitchen | 2.75 x 2.65 m | Eat-in Kitchen, Window, Tile Floor | Main |
| Living Room | 4.5 x 4 m | Hardwood Floor, Window, Combined w/Living | Main |
| Dining Room | 4.5 x 3.5 m | Hardwood Floor, Window, Combined w/Living | Main |
| Primary Bedroom | 3.35 x 3.65 m | Hardwood Floor, Window Floor to Ceiling, Closet | Main |
About 26 Twenty Second Street
Beautifully maintained Two Bedroom, One Bathroom Ground Floor/Lower Level suite in desirable Mimico / Long Branch area. Eat In Kitchen with Pantry, Large Living Dining Area. Lots of Natural light, large windows. 8 Ft. High Ceilings. Eat-in kitchen. Freshly painted. Walking distance to the lake, lakefront trails, ttc, Humber College, schools, parks, restaurants, Gus Ryder pool, Ford Performance centre and more. Minutes to the G.O. train and easy access to downtown.
Home Overview
Last updated
1 day ago
Virtual tour
None
Basement information
None
Building size
--
Status
In-Active
Property sub type
Multiplex
Maintenance fee
$N/A
Year built
--
Additional Details
Location

Angela Yang
Sales Representative, ANCHOR NEW HOMES INC.
Some information about this property - Twenty Second Street

Book a Showing
Tour this home with Angela
I agree to receive marketing and customer service calls and text messages from Condomonk. Consent is not a condition of purchase. Msg/data rates may apply. Msg frequency varies. Reply STOP to unsubscribe. Privacy Policy & Terms of Service.












